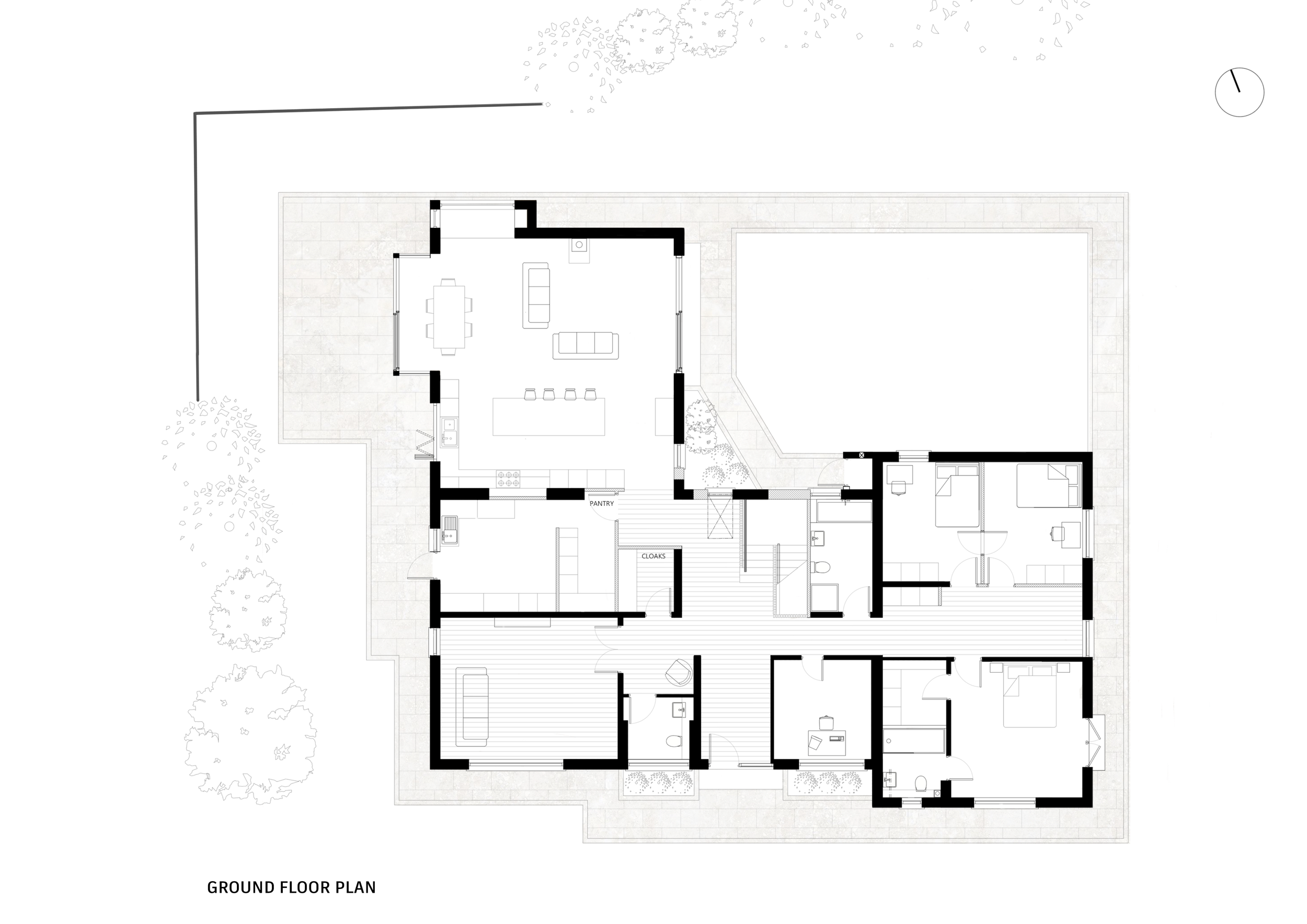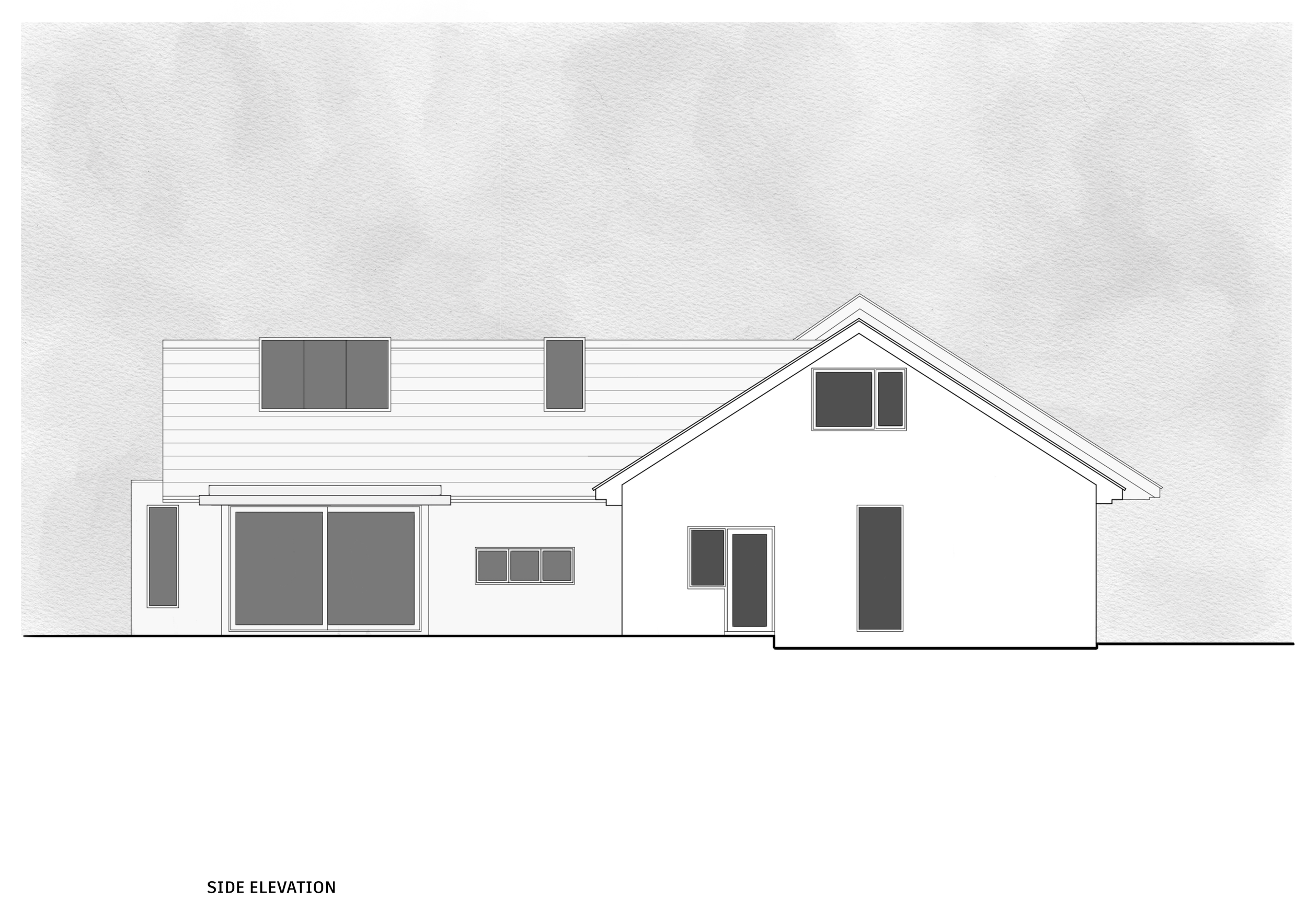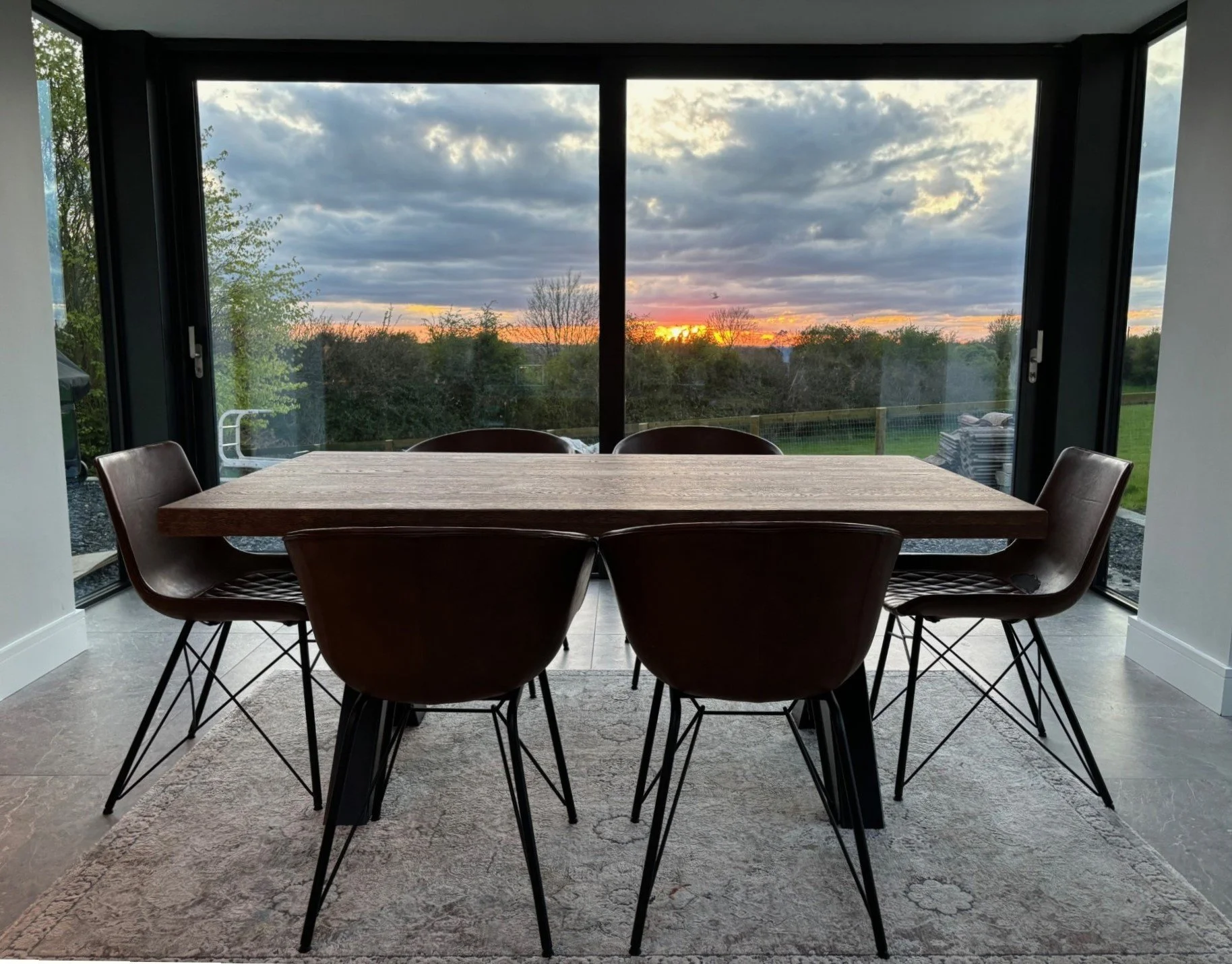
Ballymore Eustace, Kildare
House extension and renovation
This project revitalised a 1970’s bungalow to create a beautiful modern home for a young family, who fell in love with the rural area.
The design intention was to breathe new life into the tired floor plan and establish an obvious distinction between private and public spaces. We used many of the existing internal walls, but totally reconfigured the layout, opening the living spaces to the garden and stunning countryside. Two modest extensions create a dining area and window seat which both connect with a new terrace to maximise on the beautiful evening aspect, while large glass sliding doors and apex rooflights flood the space with natural light from 3 sides.
One of the standout features is the bespoke stairs, a simple but stunning oak design with a slatted balustrade that winds up to define the upper floor landing space. This becomes a focal point in the plan, a seat, a play space, a closet, a sculpture.



















