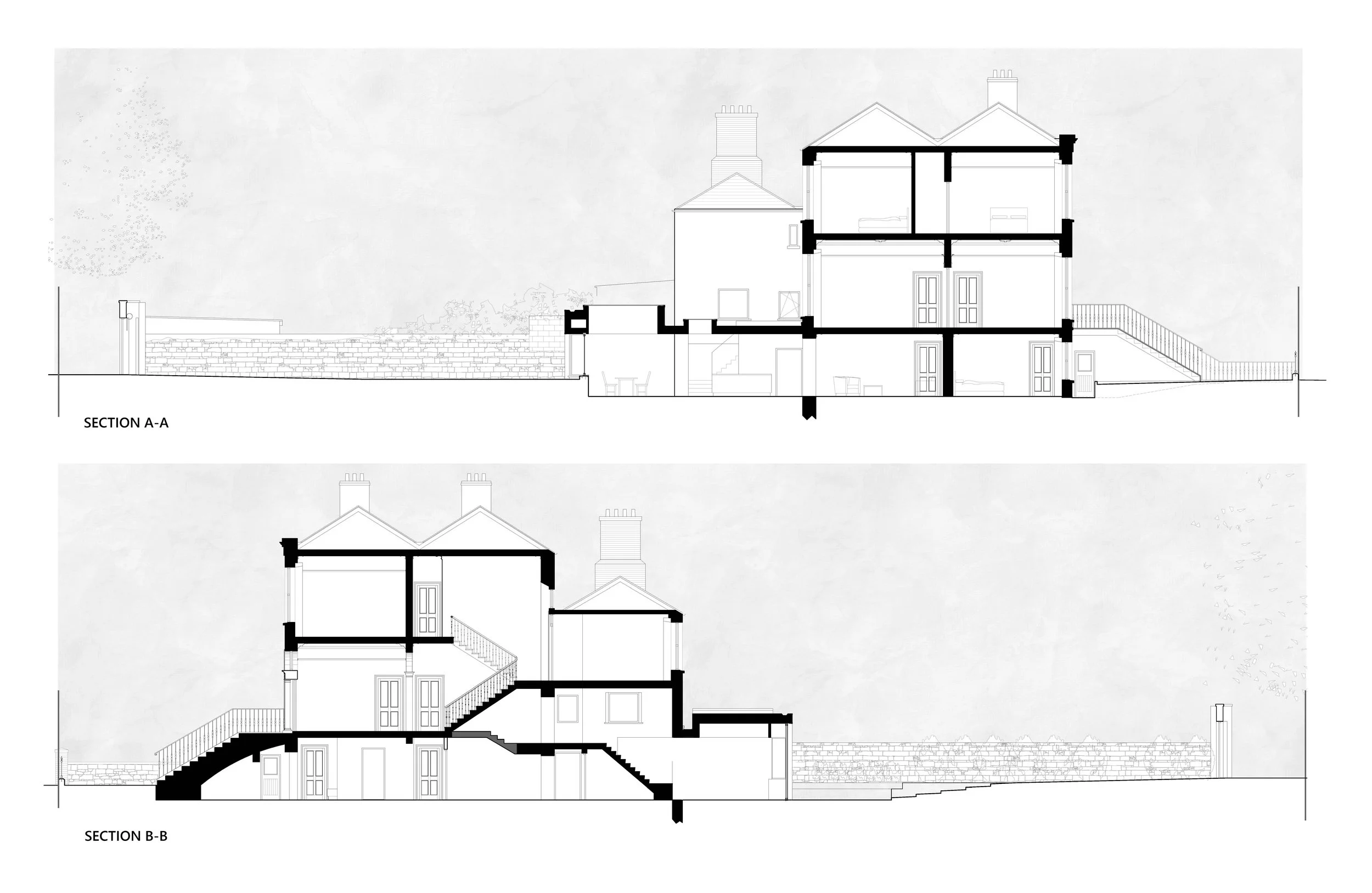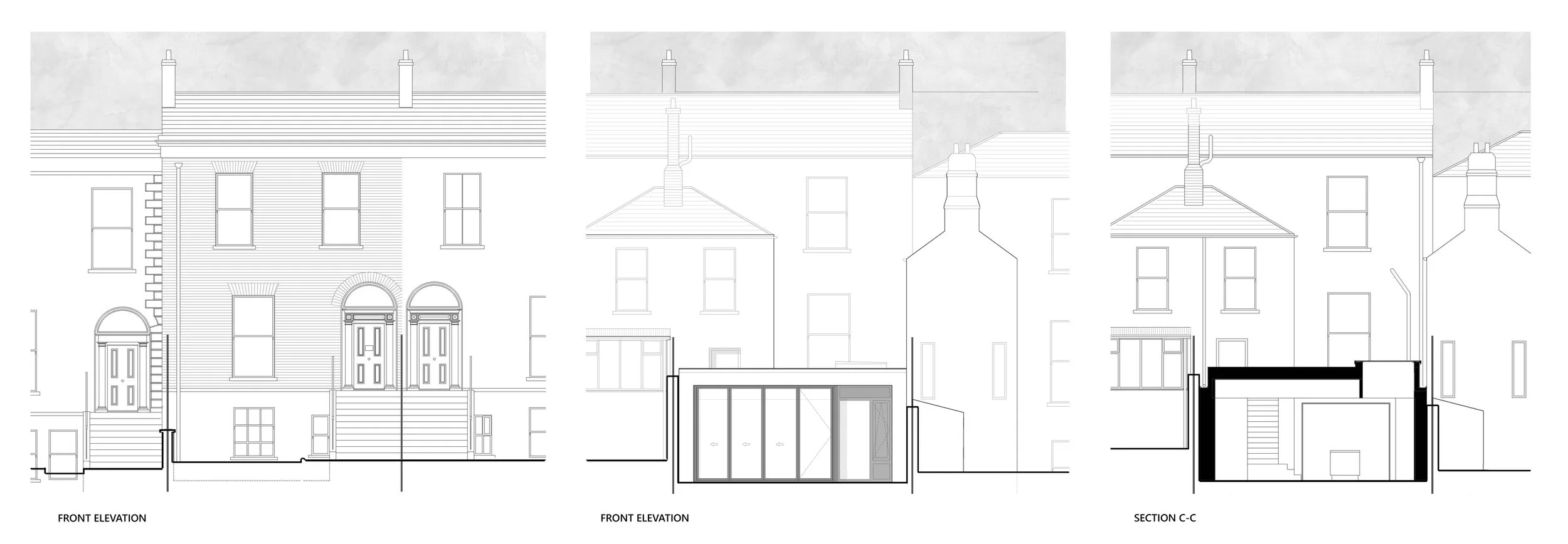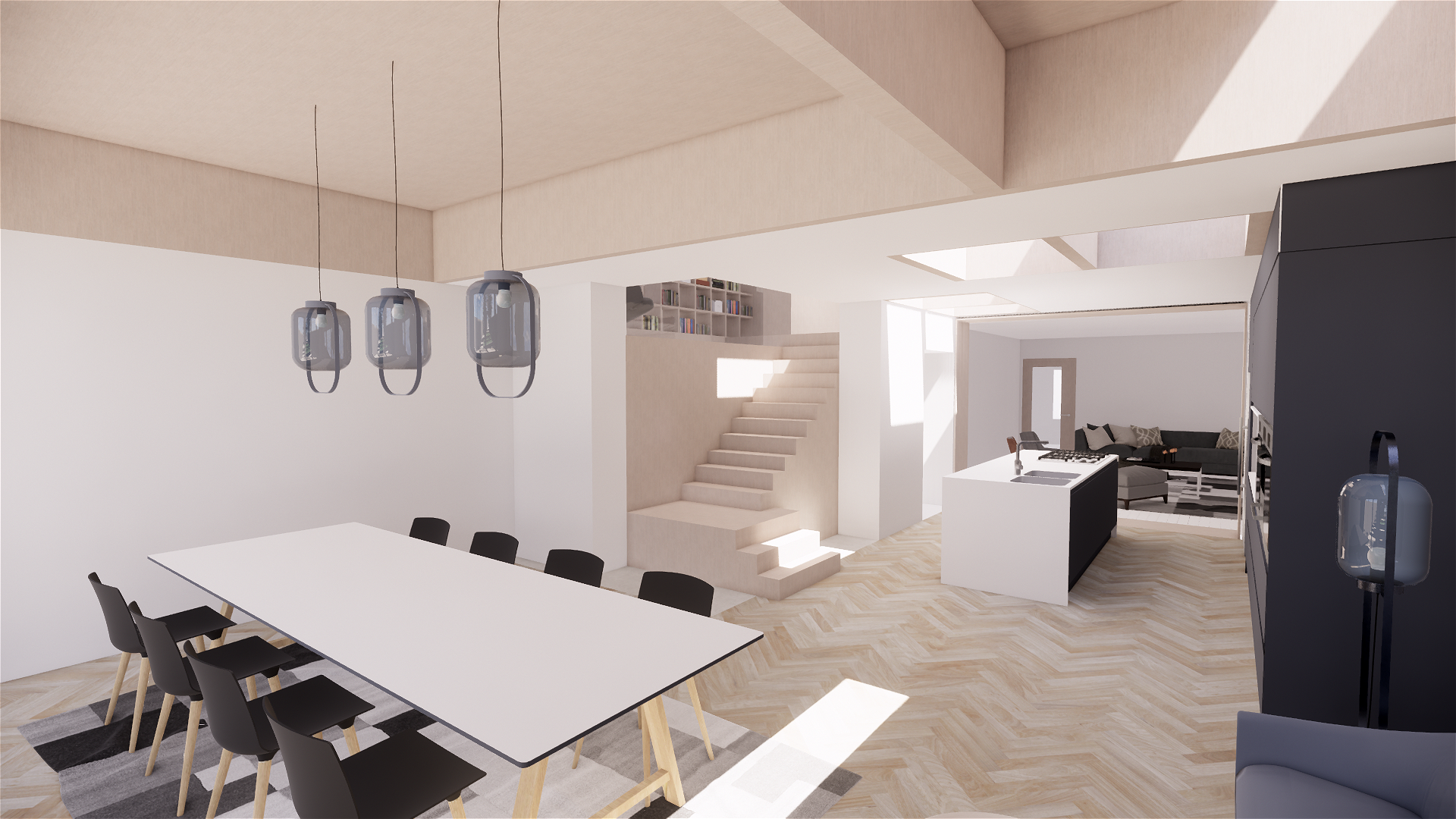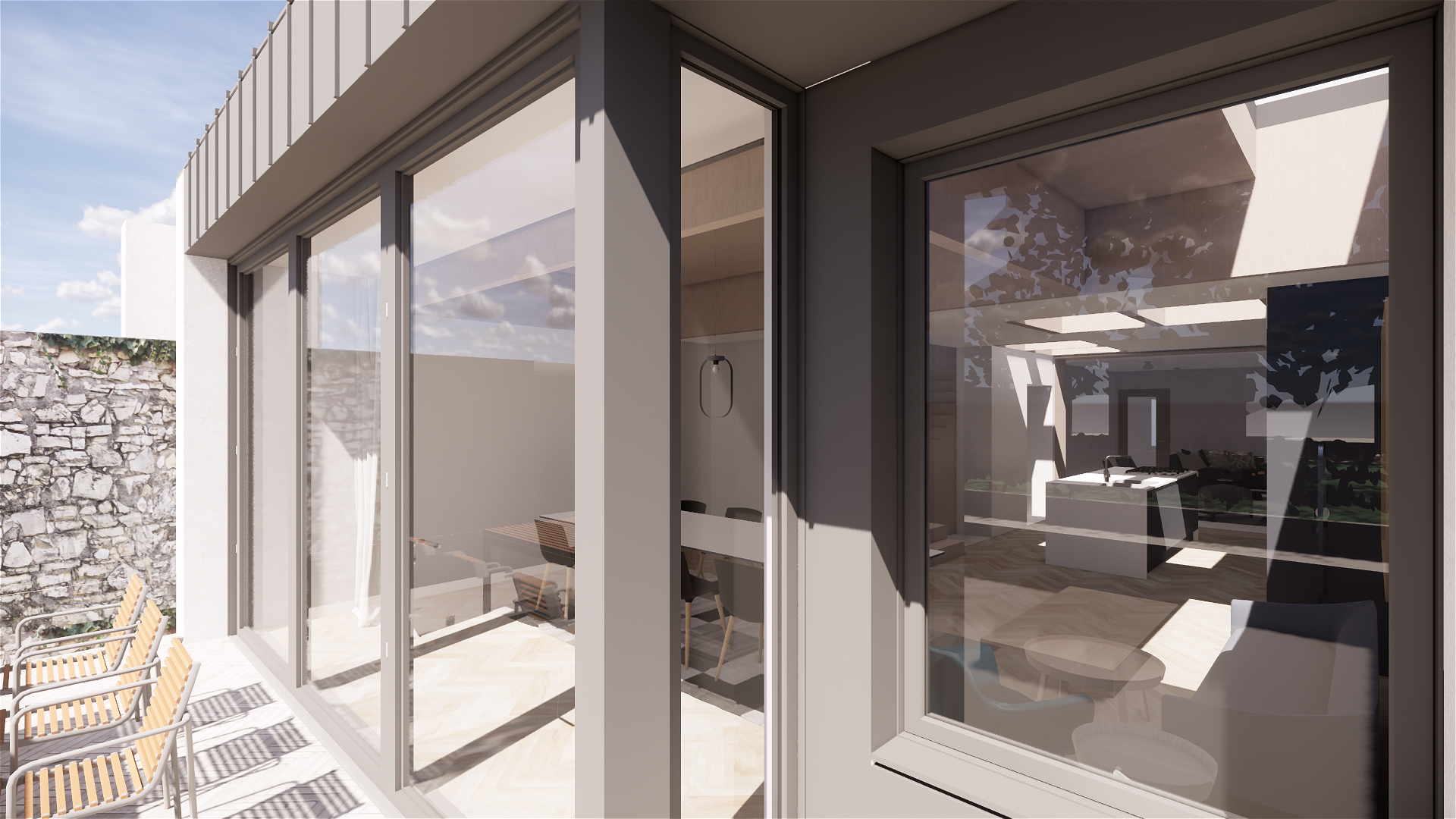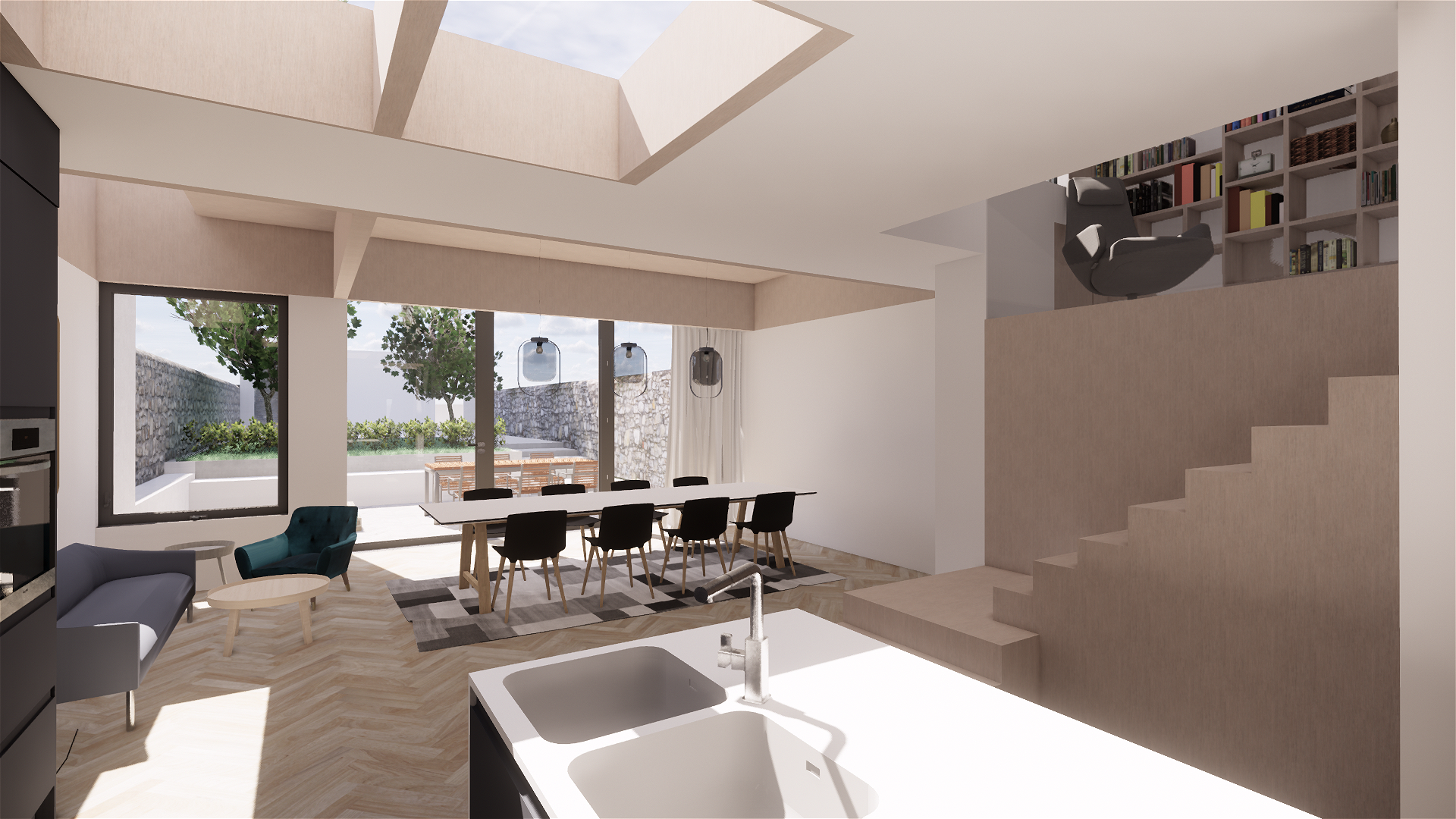
Belgrave, Dublin
House extension and renovation of a protected structure
Unusually high ceiling and windows and a terraced garden at rear are what make this project stand out through its use of natural daylight and a warm palette of materials.
The existing rear return had very low ceilings, which presented an opportunity to establish direct circulation to the proposed extension and principal living space. The ceiling of the new extension is used as a device to articulate and define spatial zones, creating a hierarchy through varying heights, light, and shadow.
This approach fosters both active and tranquil environments for occupants. Exposed glulam beams reinforce this rhythm, while the bi-folding doors, set forward of the structural plane, create a sense of levitation and a seamless transition between interior and exterior.


