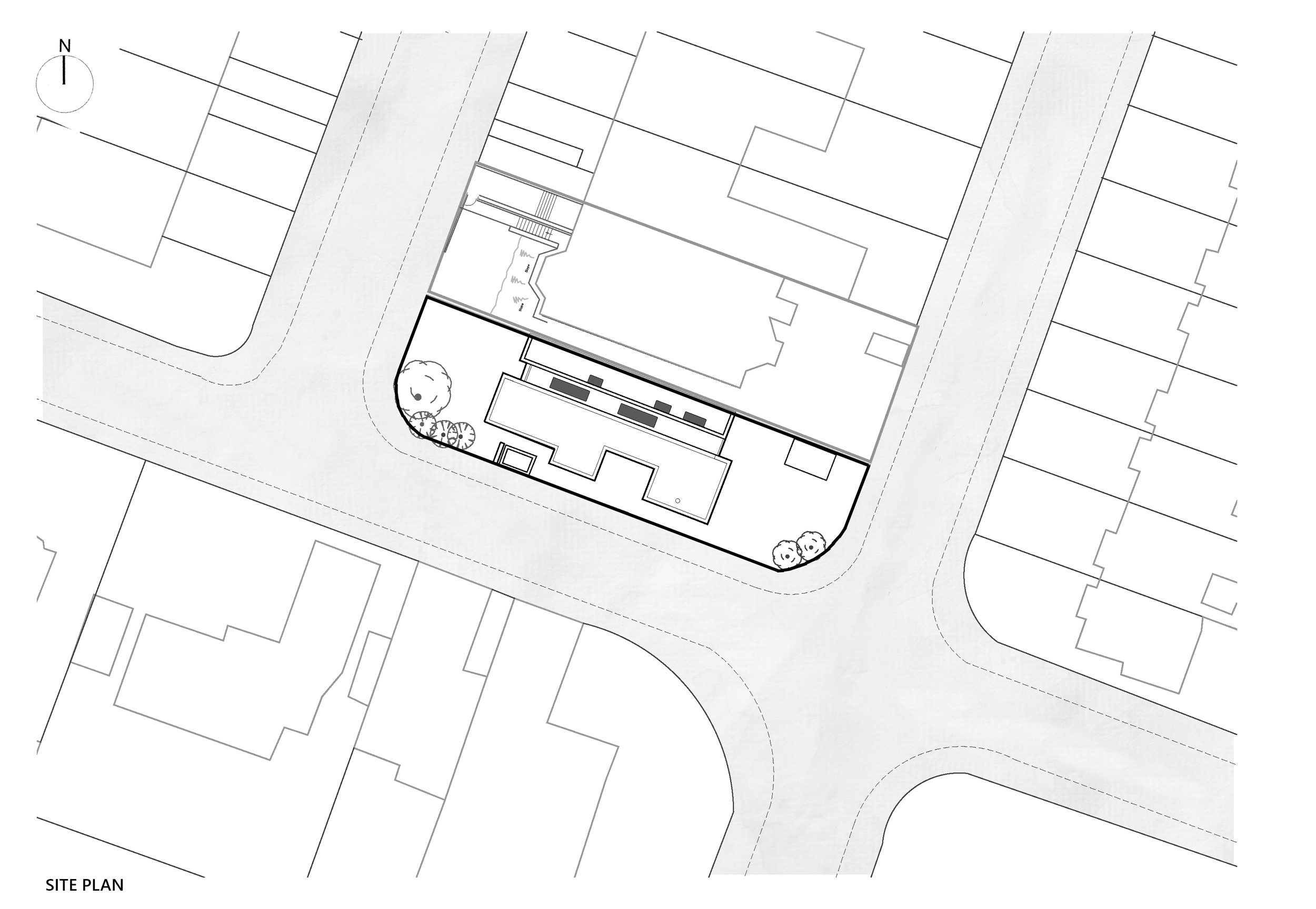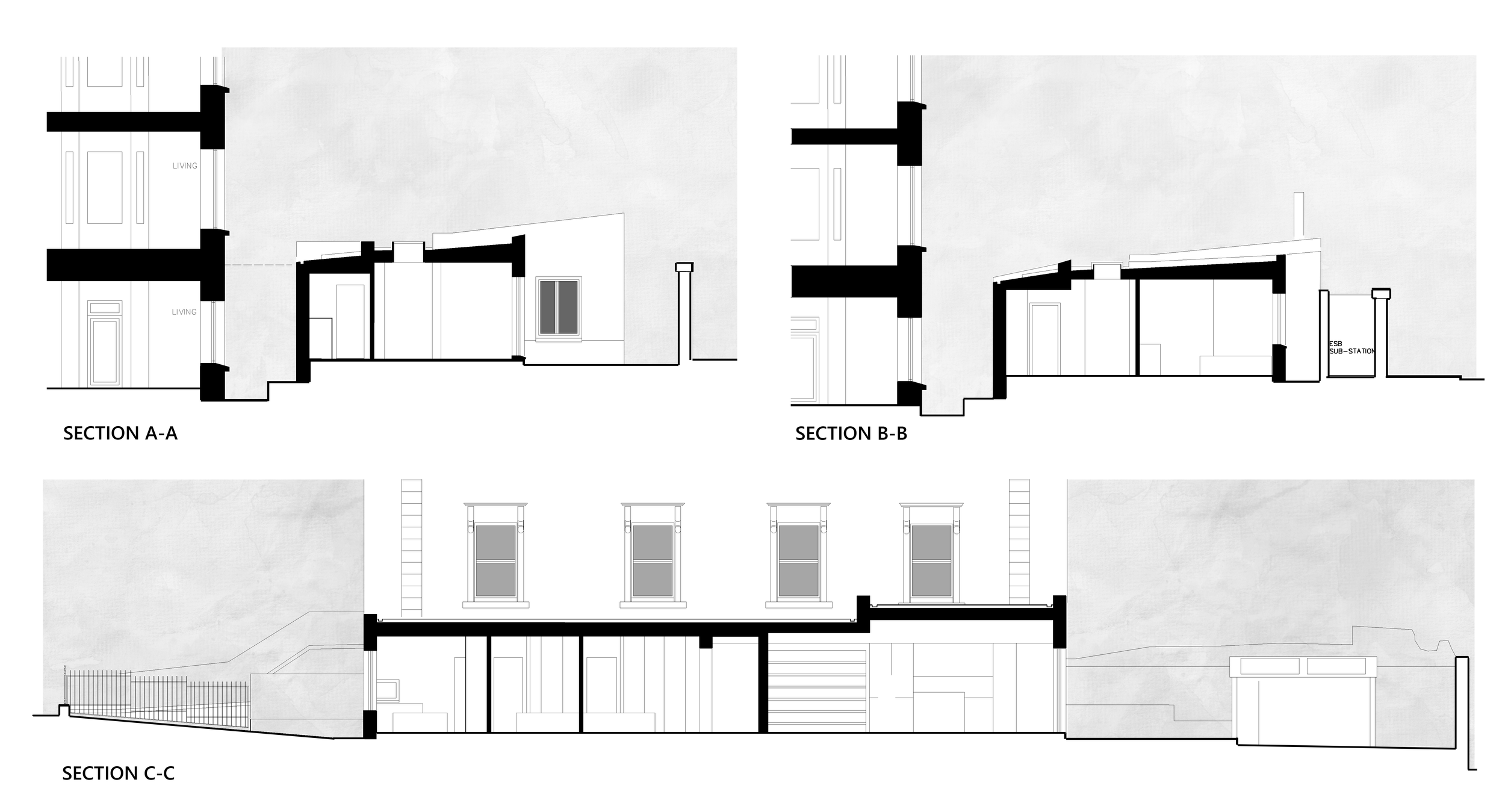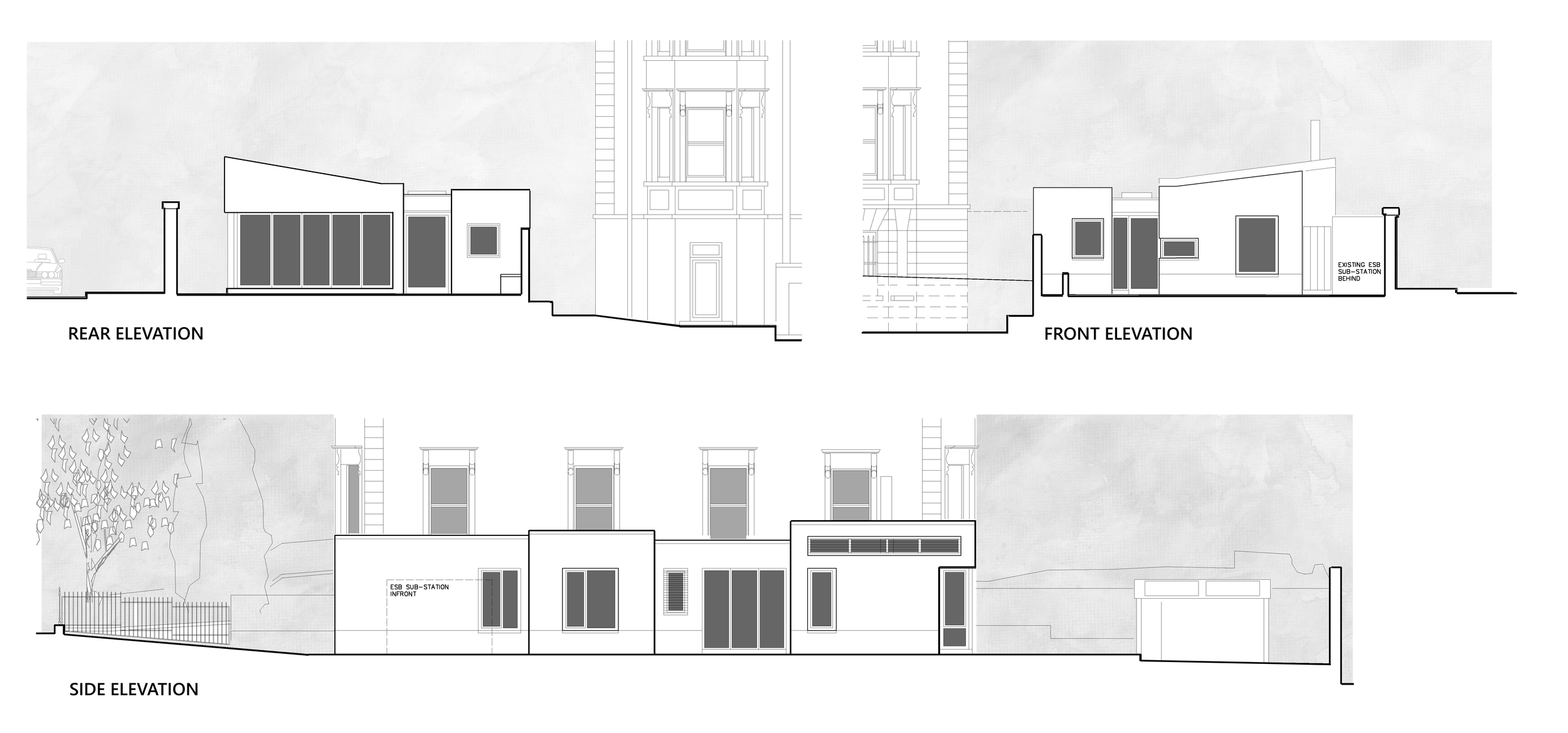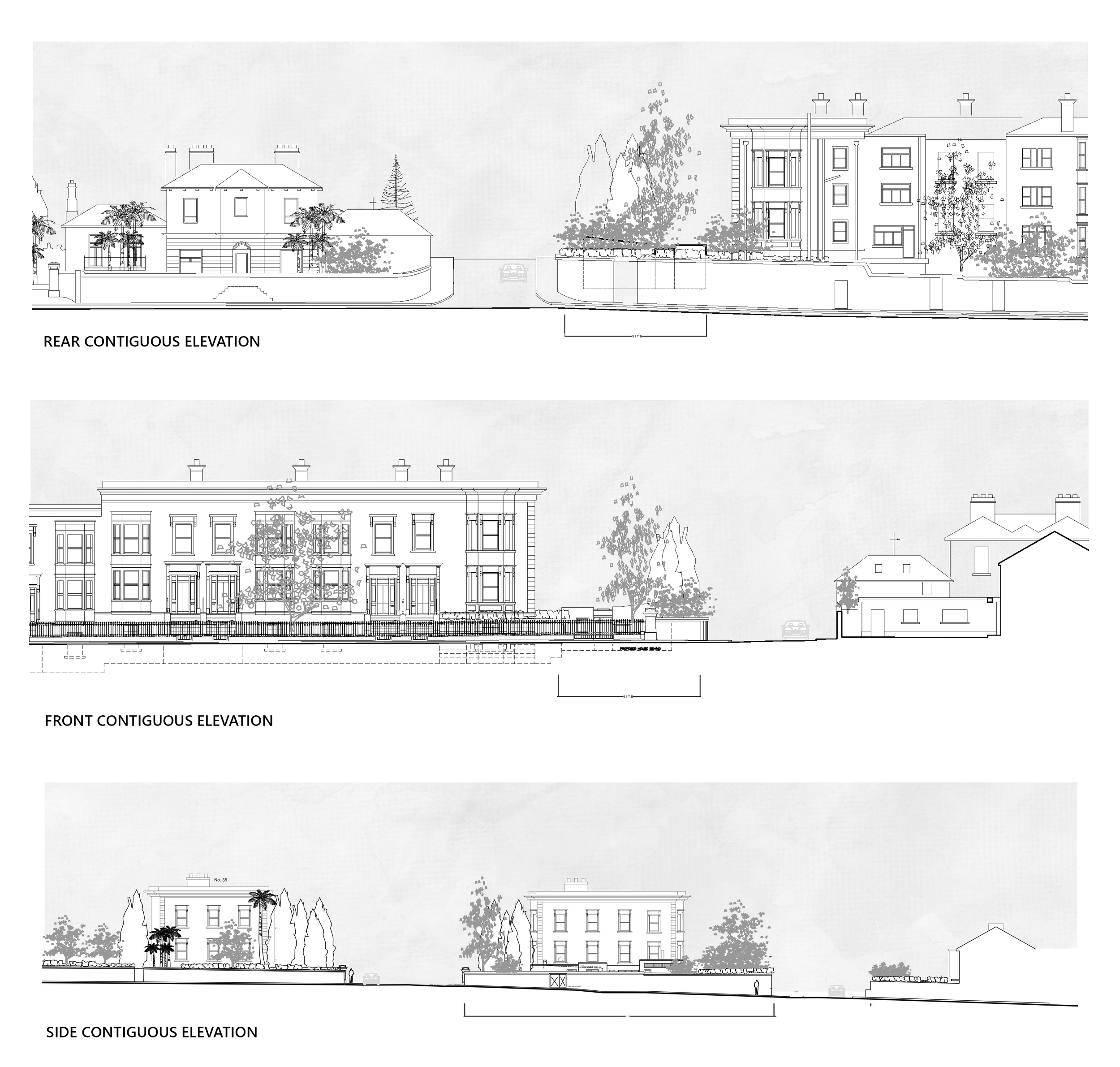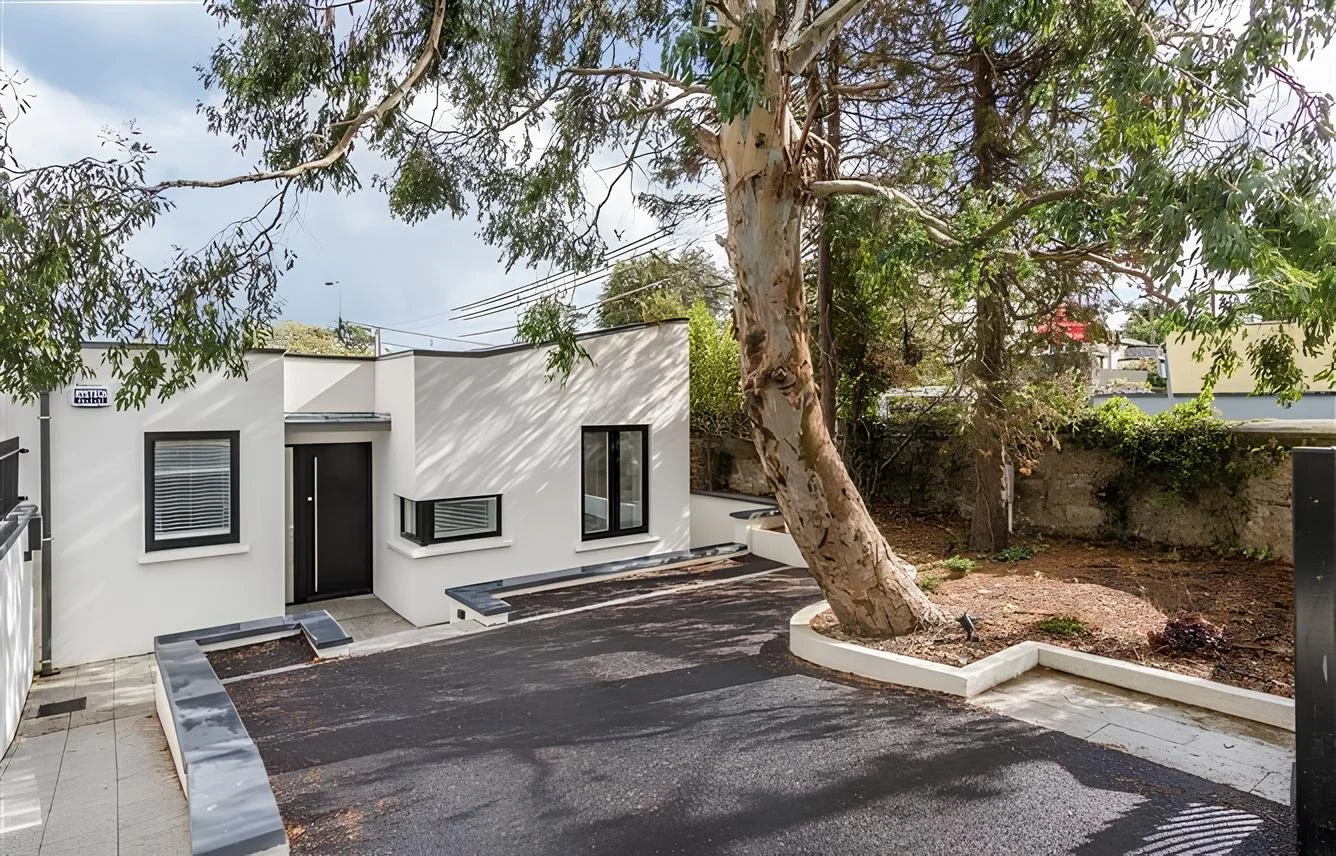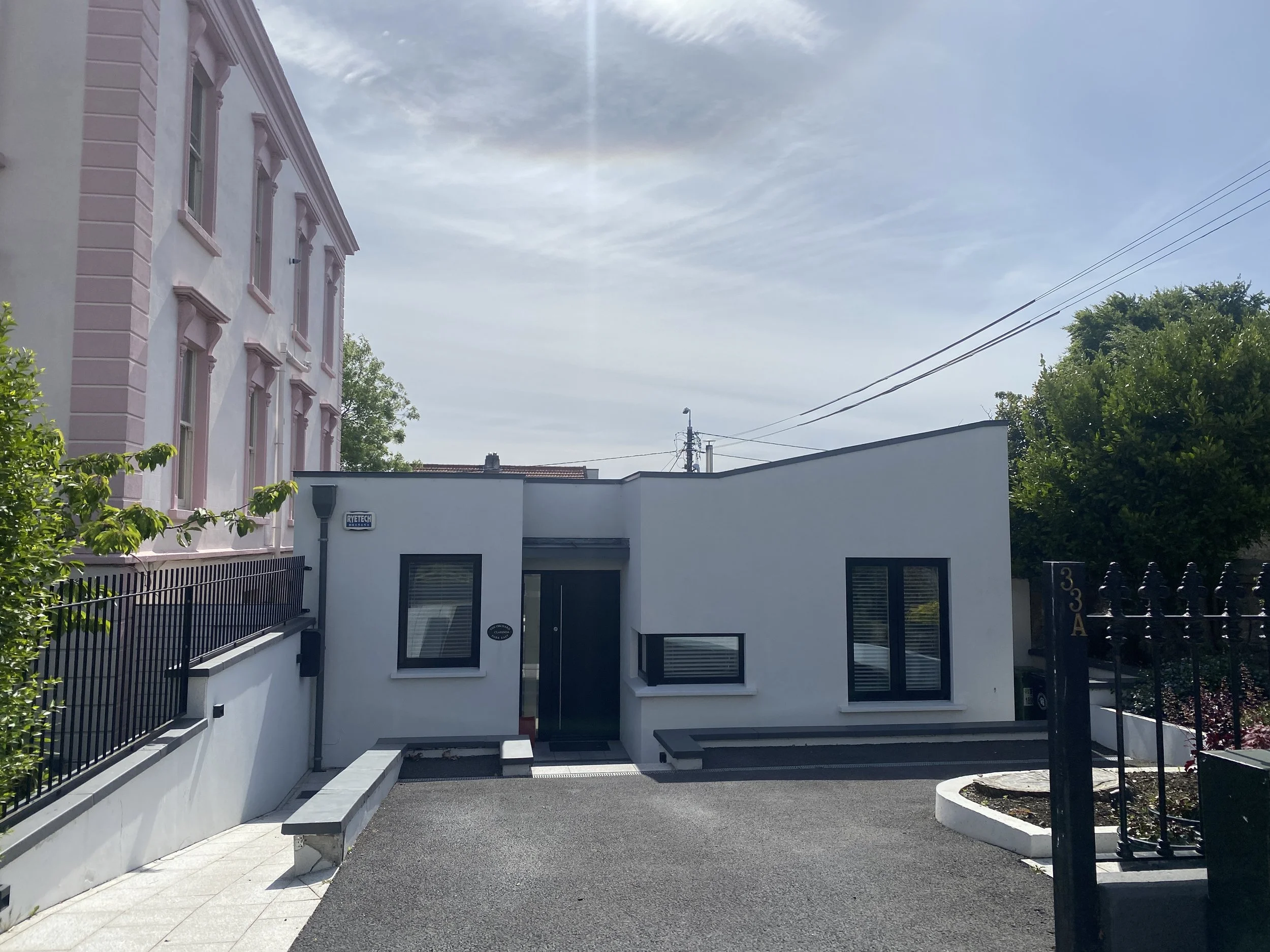
Clarinda, Dun Loaghaire
Infill house
In this Dun Laoghaire project, our aim was to create a striking contemporary residence while minimising the impact on the adjoining protected structure.
The house was designed around the notion of a hidden single storey element set on the “basement” level of the site, maintaining the views from the more-used upper-ground floor living spaces of the existing 3 storey home.
As this site is part of an Architectural Conservation Area, it was important to safeguard the ornate features of the protected structure. The simple sunken façade and low-profile roof shape hint at the elegant home beyond with glazed areas oriented towards a private south-facing courtyard which floods the floorplan with light.
